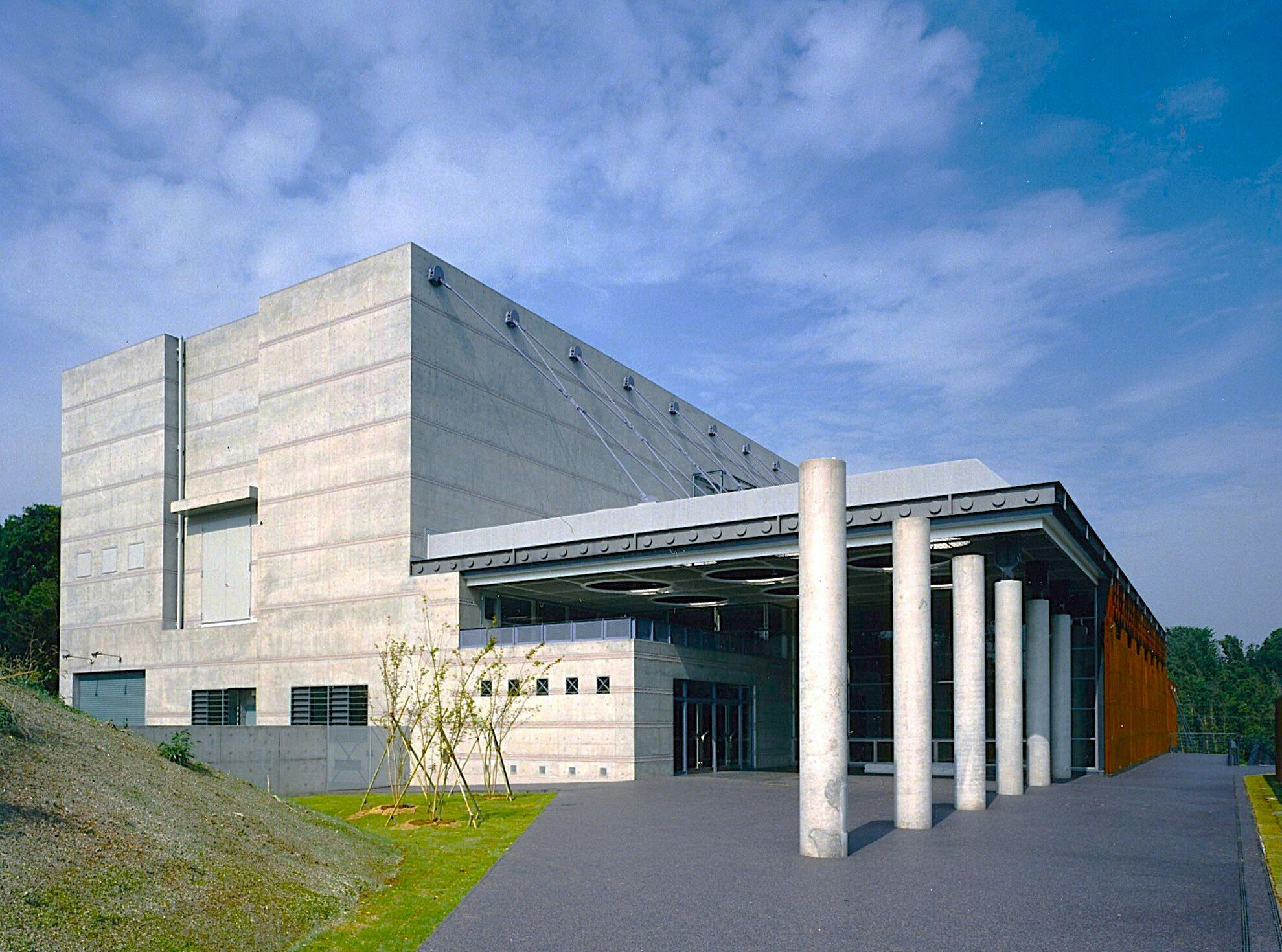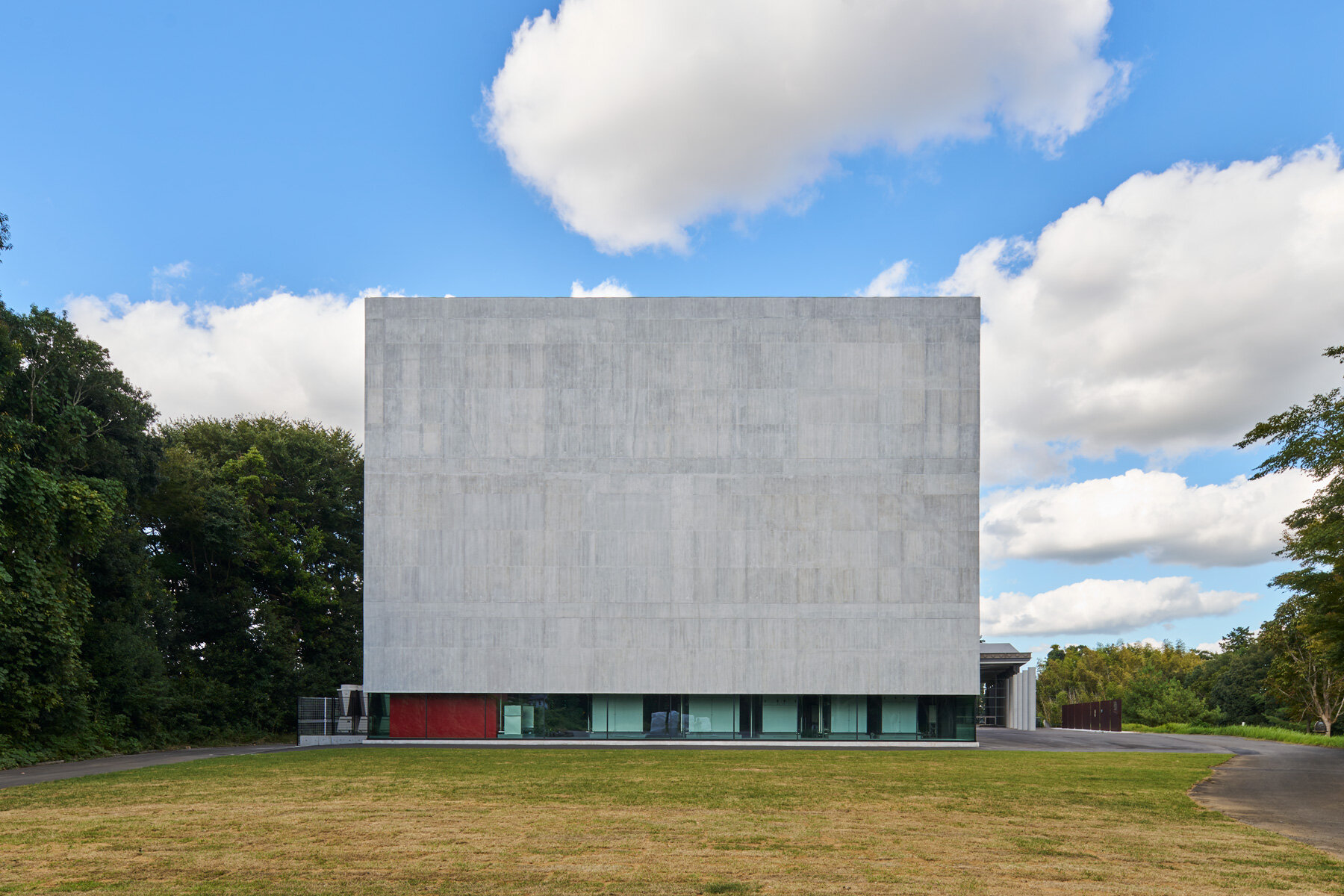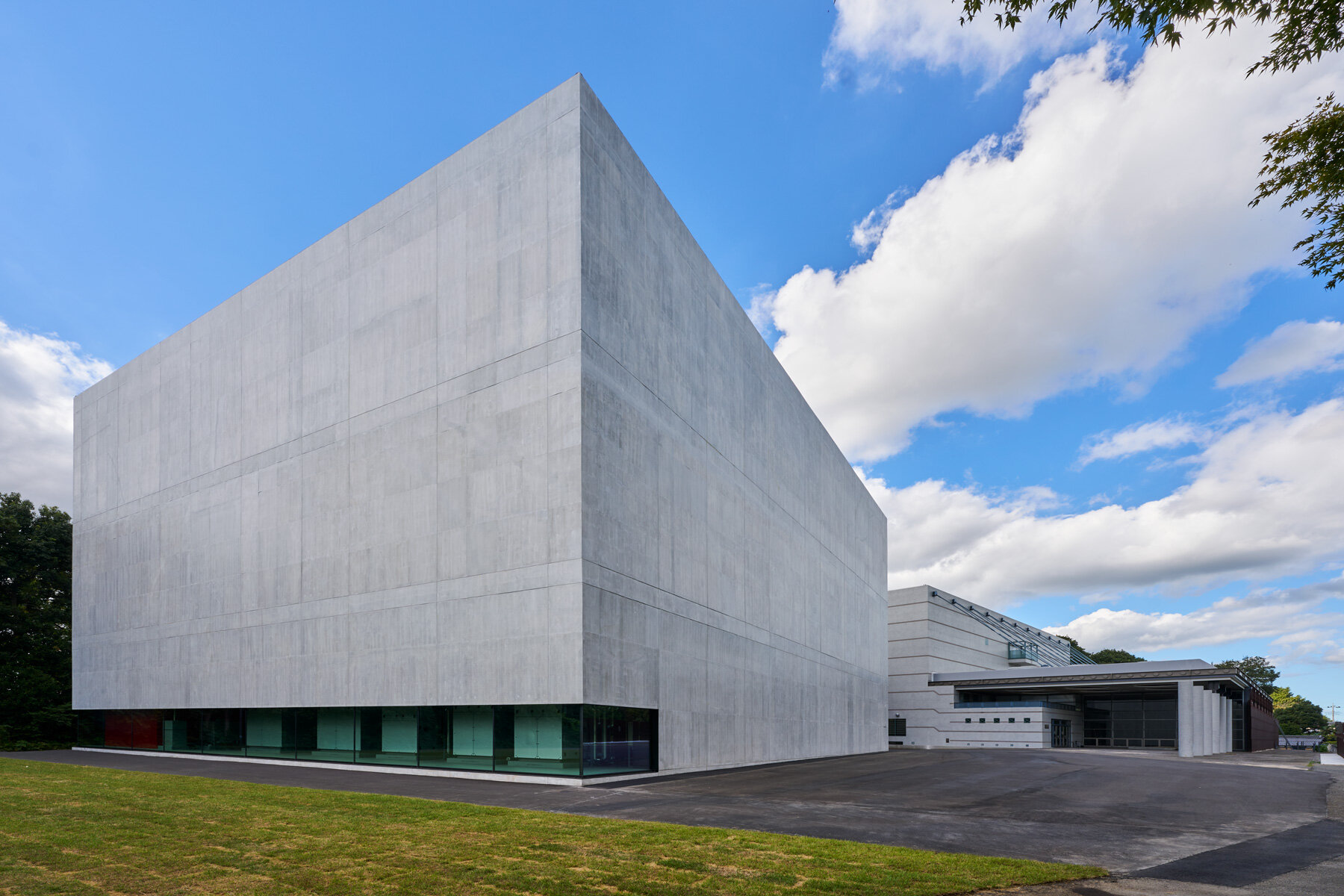
Toride Annex was built as the Annex of the former Art Museum of Ueno on the gently sloping hill at the entrance of the Toride Campus. It consists of a multipurpose hall and administration office on the first floor and storage and a photo studio on the second and third floor. It was built mainly to resolve the shortage of storage space on the Ueno Campus. The concept of a "Wall Museum" was proposed to explore the characteristics of the Tokyo University of the Arts (the former name: Tokyo National University of Fine Arts and Music), and so art works were placed around the museum building as a space for the creative activities of the teachers (professors), forming a kind of an environmental museum.
Three floors
2,945 square meters
Final completion in September, 1994
Planning: ROKKAKU Kijo


In 2024, 30 years after the opening of the Toride Annex, a new building, the Toride Annex Storage was constructed to resolve the shortage of storage space for the collection on the Toride Campus and to continue preserving and collecting artworks. It is connected to the adjacent Toride Annex by a bridge, and the three-story building has storage rooms on each floor. The storage on the second floor is an "engaging storage room (Visible storage)" where visitors can view the artworks stored in the collection. The opening of the Toride Annex Storage is an opportunity to promote the use of art materials, regional cooperation, and the promotion of the arts.
RC/Three floors
2,163.99 square meters
Final completion in March, 2024
Architect: aat+makoto yokomizo, architects Inc.
Structural design: Building Structure Institute
Service engineering: P.T.MORIMURA & ASSOCIATES, LTD.
© 東京藝術大学大学美術館 The University Art Museum, Tokyo University of the Arts, all rights reserved